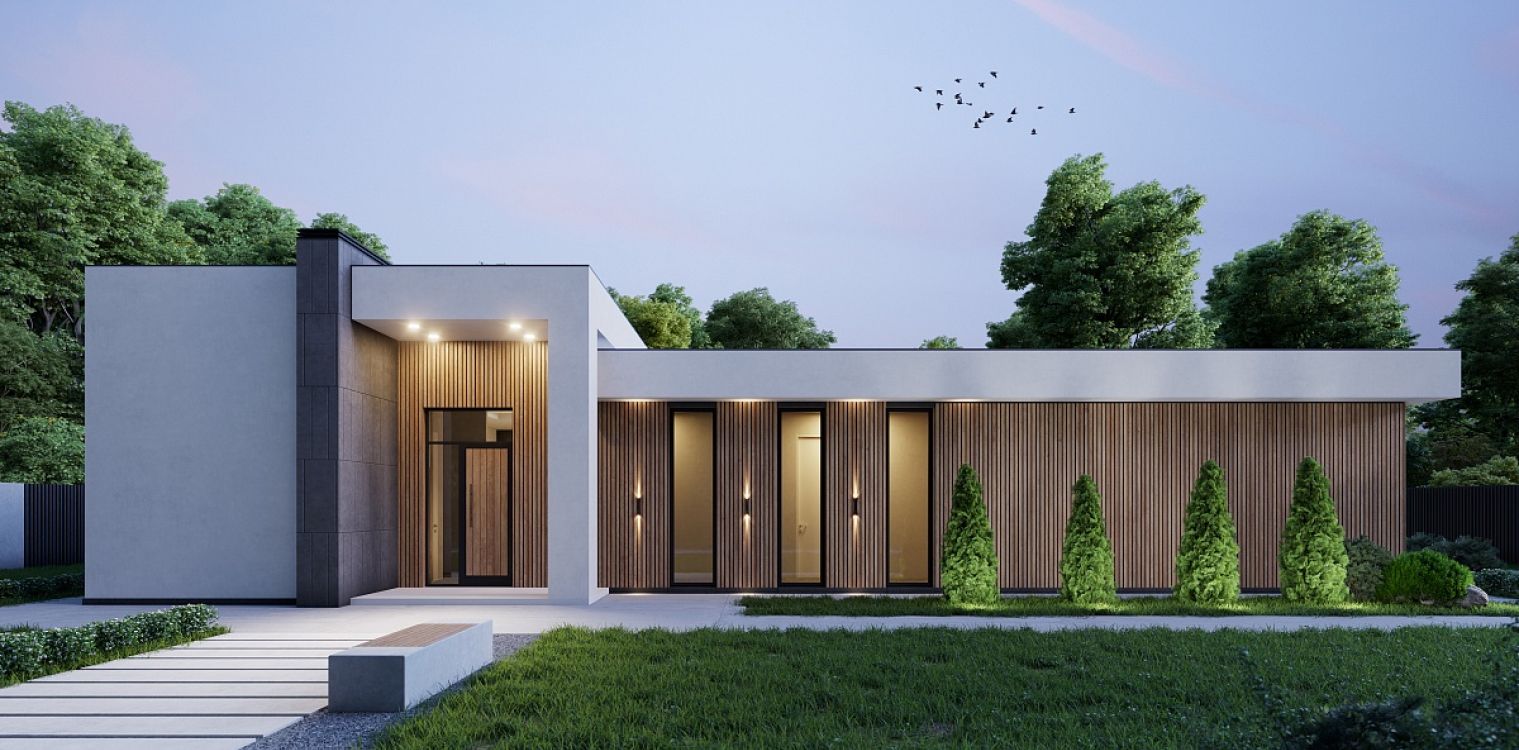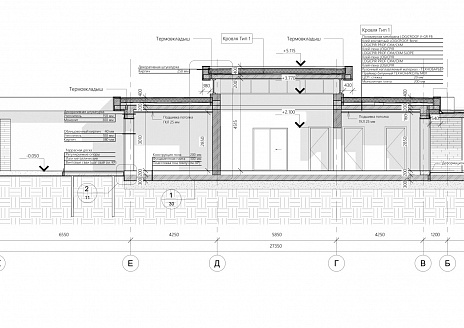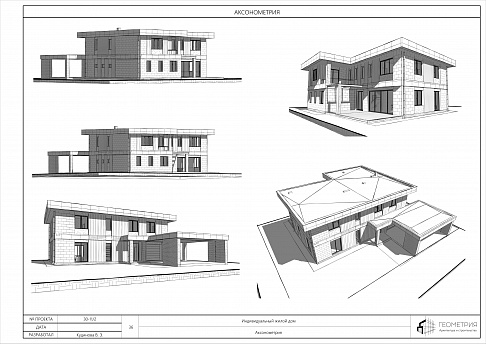
ARCHITECTURAL DESIGN
Calculate cost
Architecture is not a visual art, but a creative one.
It does not depict objects, but creates them.
An architectural project starts with a sketch, it always starts with your dream. Dream of an ideal home in which it will be comfortable to relax, work, study and just live. Our Architects implement your ideas, tangible stylistic and constructive solutions for your future house.
A house built according to an individual architectural project is a home that meets absolutely all your requirements and wishes to the smallest detail. We know how to materialize your dream and create the perfect living space.
STAGES OF PROJECT DEVELOPMENT
To erase your doubts we explain all the information step by step
-
1. Preparation
We collect all the necessary data to start designing. Together with you, we fill out the specification, in which we collect all your wishes for your future home.
-
2. Site check
We carry out a topographic survey (it reflects the elevation marks of the site), we do a study of the soil (important for choosing the type of foundation), we check the GPZU for restrictions on your site.
-
3. Sketch project
На этом этапе происходит рождение внутреннего пространства и наружней формы вашего дома. Разработка планировочных решений, размещение дом на участке, учет инсоляции и видовых зон, подбор материалов фасада с высотными отметками и определение общей формы будущего дома. Это фундаментальный этап, все последующие разделы будут опираться на задачи и решения сформированные эскизом. Это самый долгий и энергозатратный этап.
-
4. Architectural project
On this stage the interior spaces and exterior forms of your home are born. Development of planning solutions, placement of the house on the site, accounting for insolation and view areas, selection of facade materials with elevations and determination of the general shape of the future house. At this fundamental stage, all subsequent sections rely on the tasks and solutions formed by the sketch. This is the longest and most energy-consuming stage.
Sample of a completed project
Sample of a completed project
CALCULATE A PROJECT COST
Select services
Specify the square m2
S
total
{{ total }} ₽
CONSTRUCTION DESIGN
- Customized technical solutions
- We gather and calculate loads
- We design all types of constructions

















































